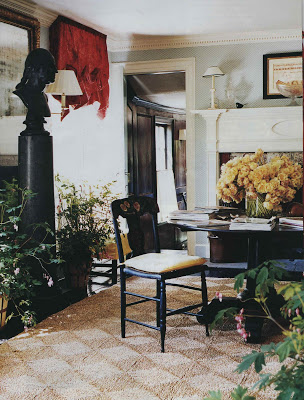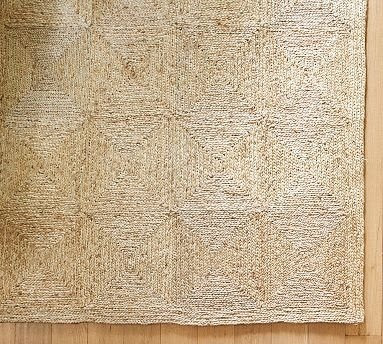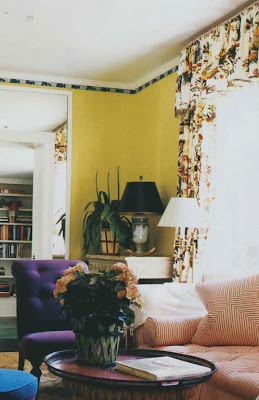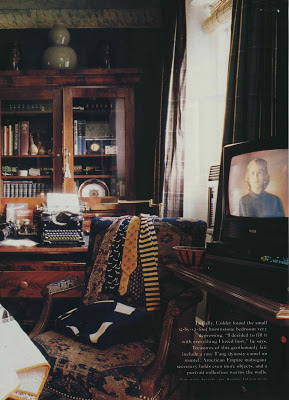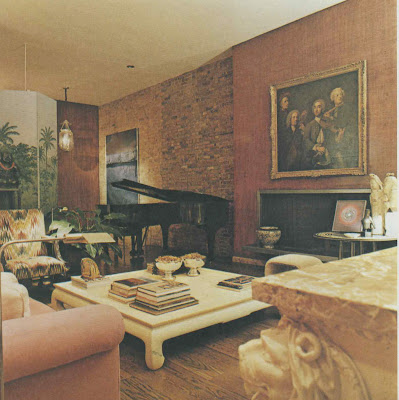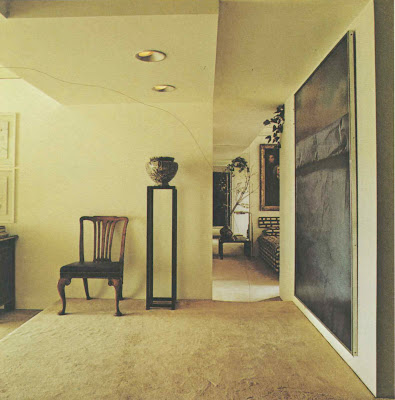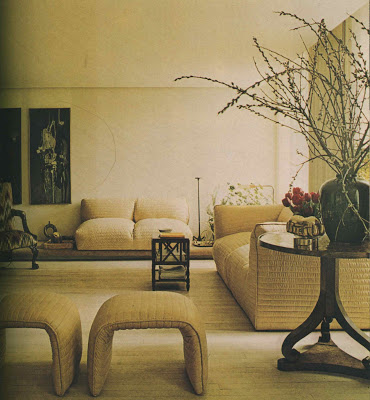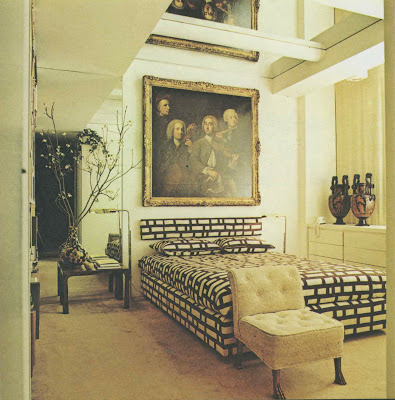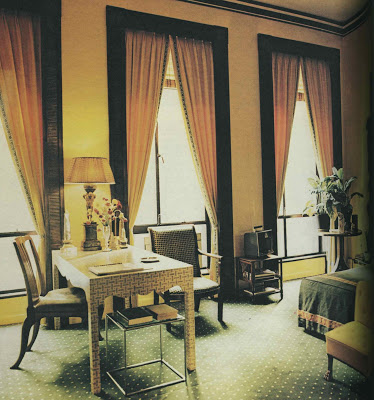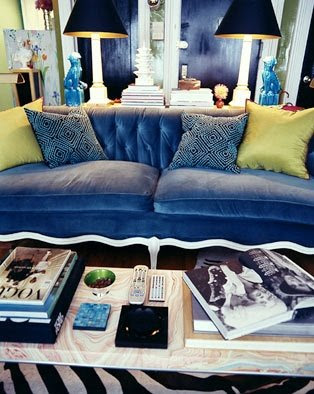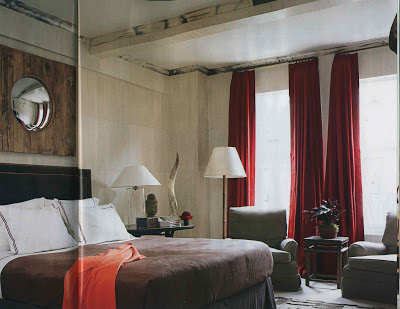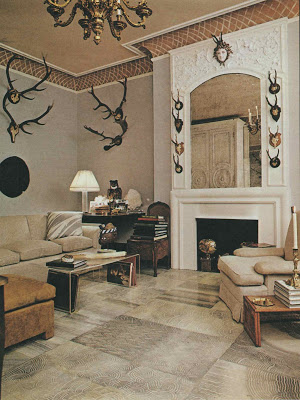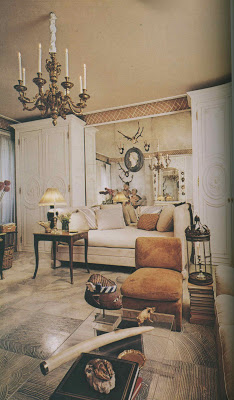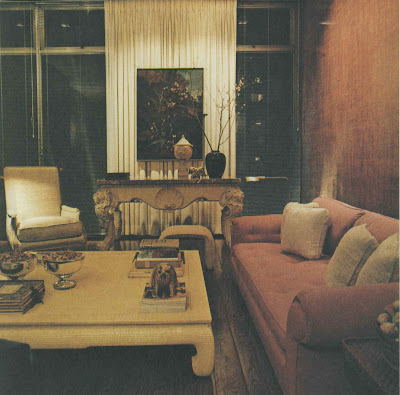
An astute reader commented about David Whitcomb’s apartment this week. Seems he had a pretty jazzy house upstate as well.
I flipped back through the New York Times Book of Interior Design and Decoration to see if it was in there.
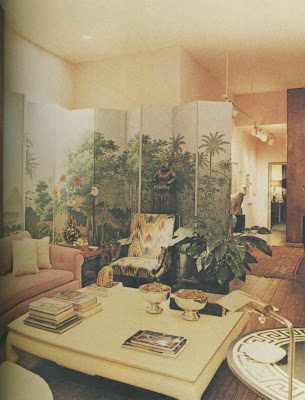
No. But! There were a few photos of the apartment Whitcomb lived in following this one.
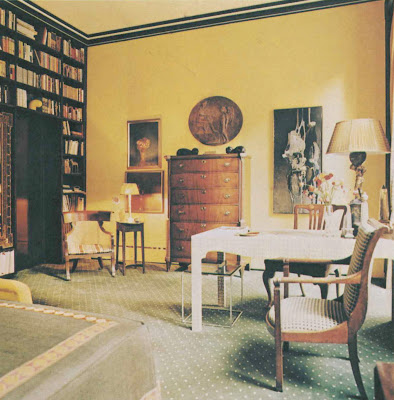
Do I love those black stripes on the moulding against the yellow walls? You know I do.
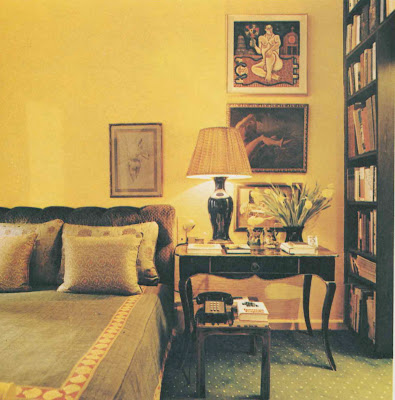
But I digress. The transition from one space to the next seemed to fit with the post at the beginning of the week about the two Albert Hadley projects.
It’s an interesting shift and I think one that many people who have an affinity for design would envy. Many of us wish we had a way to explore all the facets of design that appeal.
It’s also a fun “I Spy” game to see what moved from one spot to the next and how. These benches, which seem made for the space actually appear in the first living room.
The asymmetrical balance of this room is particularly appealing. (Let’s do just ignore that headboard.) As for the country house, Toby Worthington (another astute reader) knew (of course) where it had been published and the book is on the way.
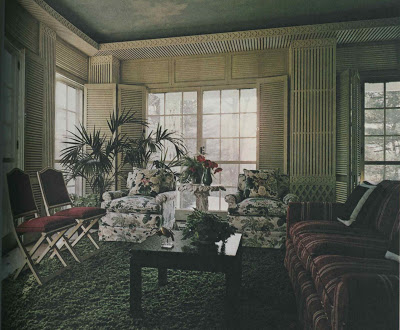 This is from another Whitcomb project. I couldn’t help but post it. That linear latticework and the shutters are so chic. And the chintz. Terrif.
This is from another Whitcomb project. I couldn’t help but post it. That linear latticework and the shutters are so chic. And the chintz. Terrif.
Whitcomb’s apartments photographed by Daniel Eifert. The sun room was photographed by Robert Perron. All images from New York Book of Interior Design and Decoration.









