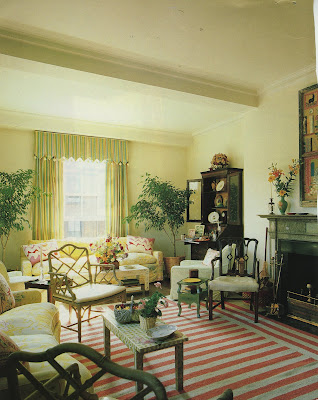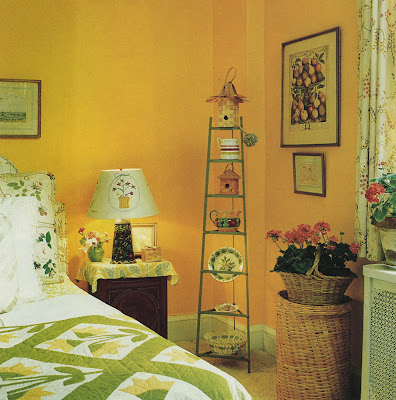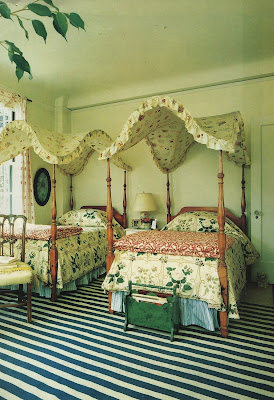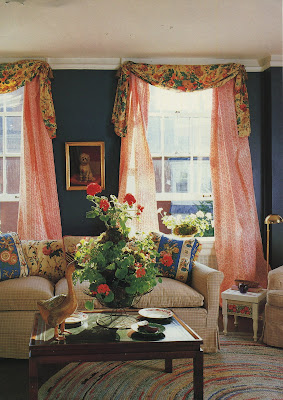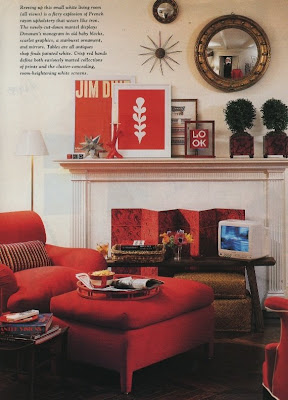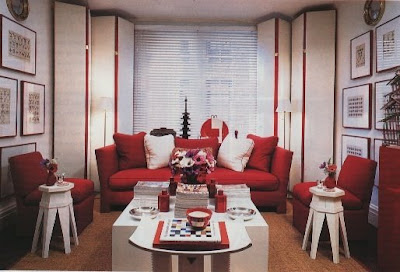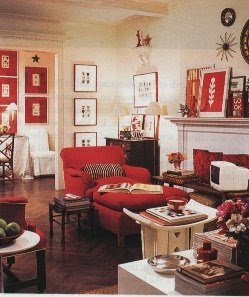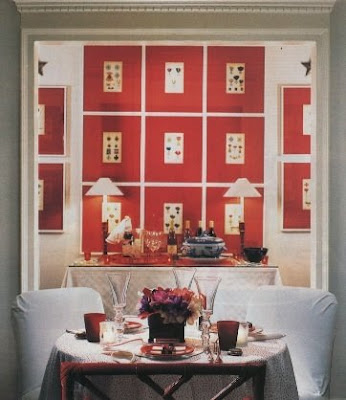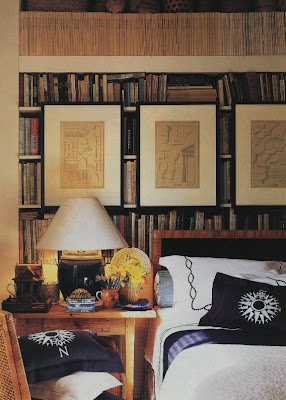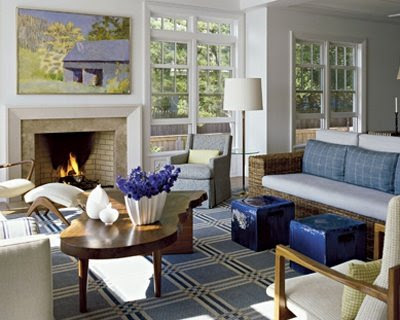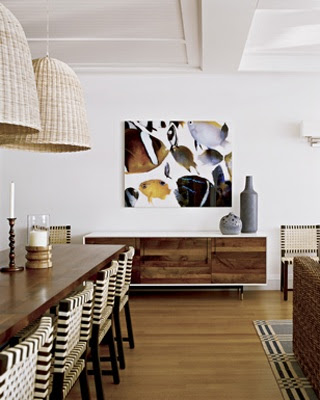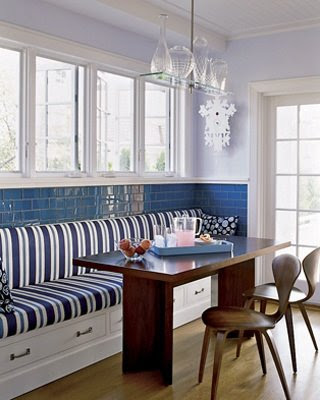
Suzanne called and said, “I talked to Cindy Sutherland and she’d love to have you come see her house and garden. It’s very Mrs. Blandings.” Any recommendation of Suzanne’s was bound to be a good one, but I felt so awkward, heavens, how would I go about asking someone if I could post pictures of their home on the internet.
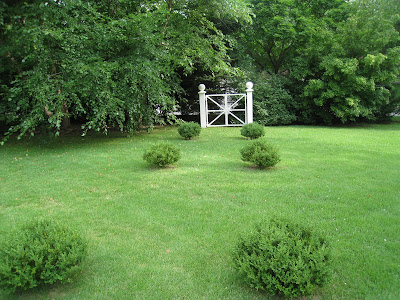
Sutherland placed the gate here because she likes the view it creates from the front of the house. While a visitor did not see the point, she said, “The point is I like looking at it.”
No surprise, Cindy is lovely. When I told her I feared it was such an imposition she assured me that it would be fun. She loves to share it.

White crab apples and narcissus create a stunning early-spring display. Cool and inviting, still, in July.
We all have houses that we drive by all the time and think, “Favorite.” Imagine my surprise when I pulled up to see the house that was “very Mrs. Blandings” was on my short list. Georgian Revival, but more fondly known as “Connecticut farmhouse” to me and Mr. Blandings in our conversational shorthand.
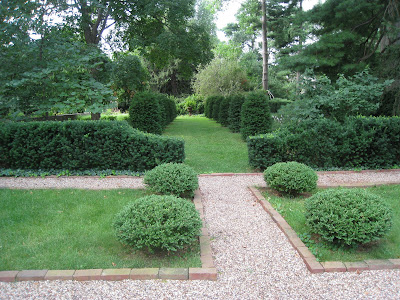
The parterre outlined in gravel paths.
The kind of house, regardless of size, that could never intimidate, but is forthright and candid in its ability to be gracious and hospitable. “Come in.” it invites and Cindy does, too, then out we go to see the glorious garden.
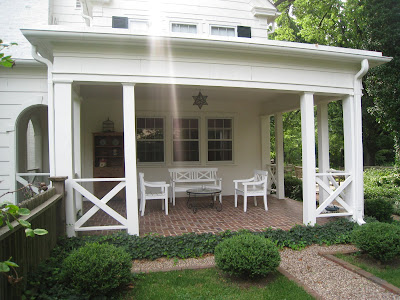
Sutherland has the original plan for the house and this bit was added; originally a screened porch, she and her husband decided to open it up. Usually working when she is outside (although she assures me it only takes a short time every day) this is a favorite spot during a rain shower.
Cindy tells me that gardening has been a recent passion. She puttered with flowers all along, but once her children were older and the yard was no longer a playing field she began to lay it out in her mind then with her hands.
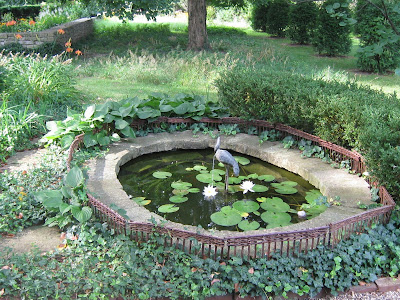
The small pond has been encircled to keep Rosie and Lily out of peril.
Tall and lovely, her eyes snap as she discusses the garden and how it came to be. Twelve years ago she began laying out the allee and the parterre. She believes a garden with structure satisfies everyday of the year; flowers cannot be trusted.
The plantings closer to the house are more formal and then as you move out it has a wilder, more prairie-like feel.
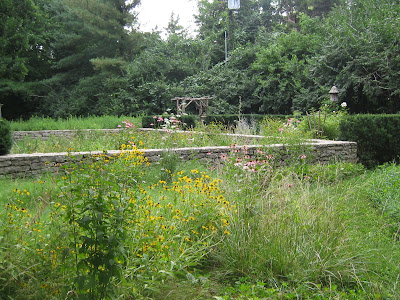
Cindy has been careful to establish the views from inside the house so paths and beds are on an axis with the windows.
The beds within the wall have three bursts: spring bulbs, peonies and day lillies. Sutherland avoids planning for late summer as it is usually hot and humid here. You’re often better off inside.
Talking to a gardener like this is bringing a dawning of understanding about the planning. I’m starting to “get it” and I can’t help but be drawn in by her enthusiasm.
A family of foxes has taken up residence in the neighborhood. Here is Sutherland’s charming tribute.
We started outside then moved in to refresh. The thing is, my path should have crossed with this woman’s a million times. We know the same people, we go the same places. There is a slight age difference, but still. We traded views on houses and schools and children and all the things that come with and all the while I couldn’t help but think, “How could I have missed this engaging woman for all these years?”
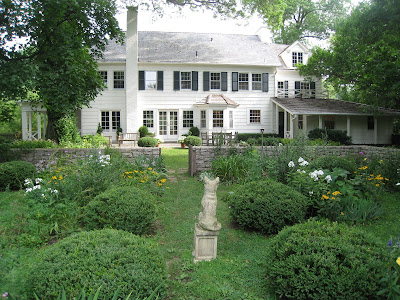
Currently completely obsessed by the Mitford sisters, I asked her if she had read
Hons and Rebels, a book recently given to me by another amazing woman, and she dashed to the library to pull out Slim Aarons book to show me the famous “Mitford eyes.”
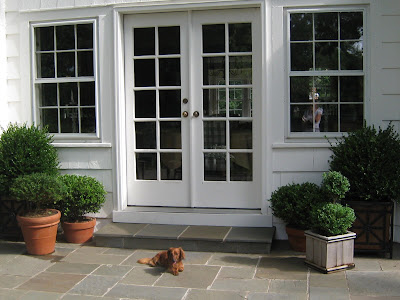 The patio is mostly potted evergreens and some, only white, flowers.
The patio is mostly potted evergreens and some, only white, flowers.
So even this town, my home for over twenty years, keeps unfolding. Stay-tuned tomorrow for the inside. Treasures await.
(Oh, how Mr. Blandings loathes “to be continued…”








“Come in,” said Cindy Sutherland, and so I did to this charming home. Not magazine slick or jumpy or trendy. Quiet and lovely and loved.

