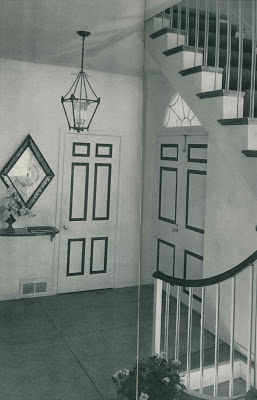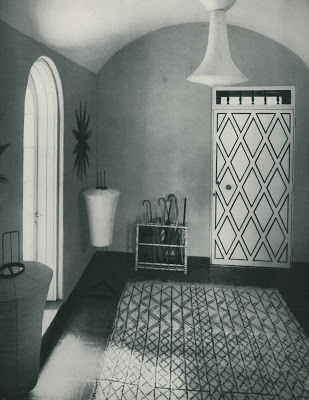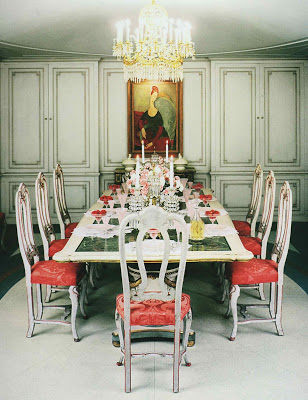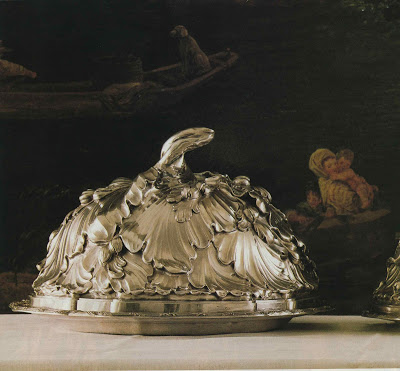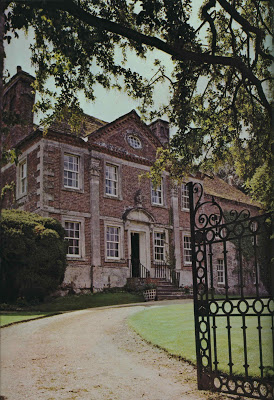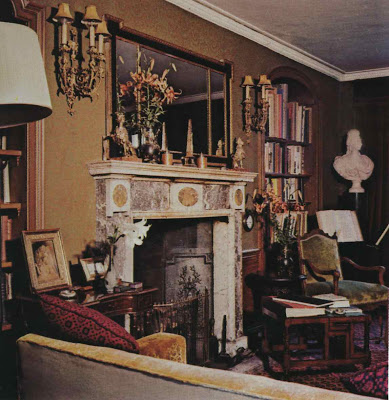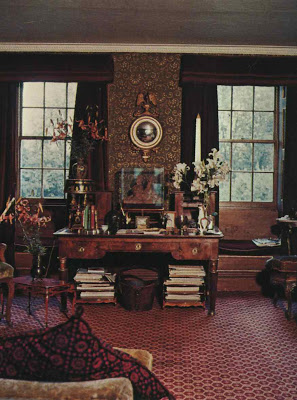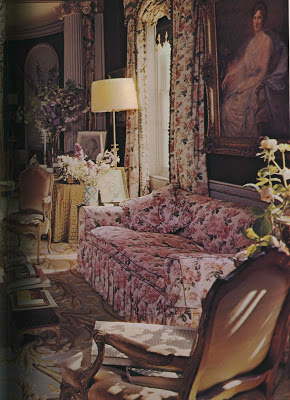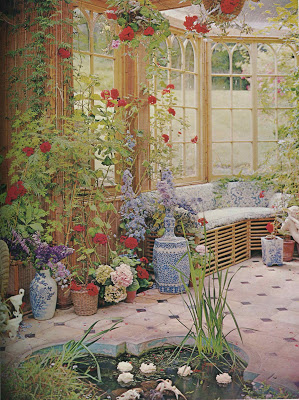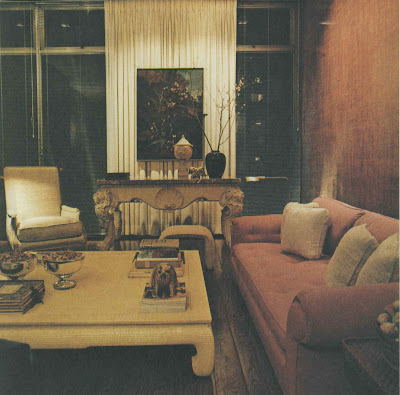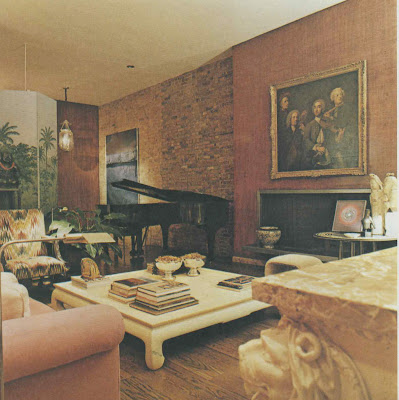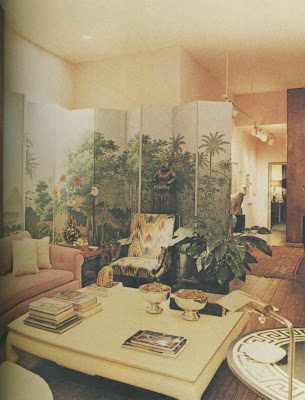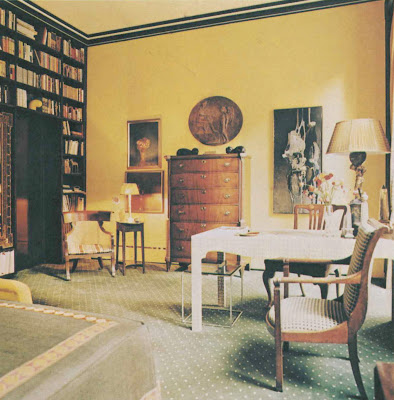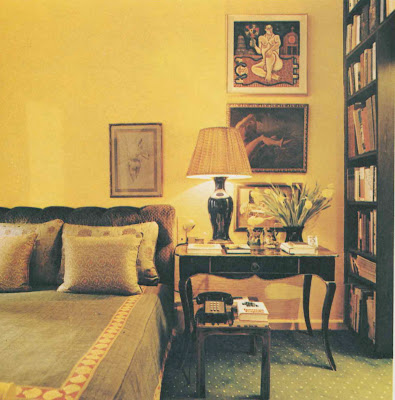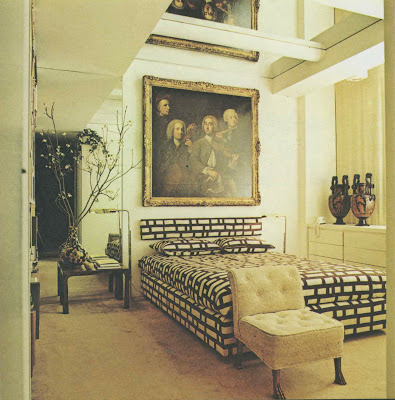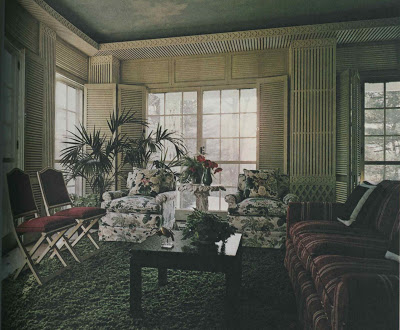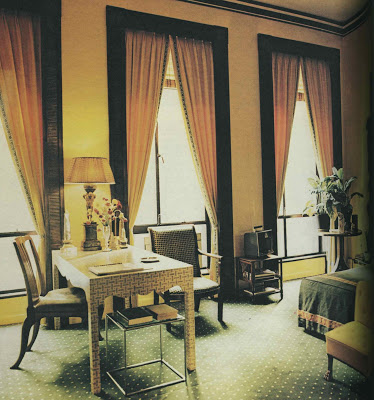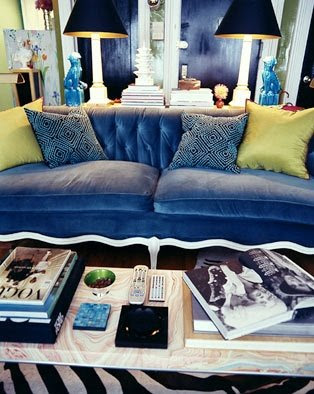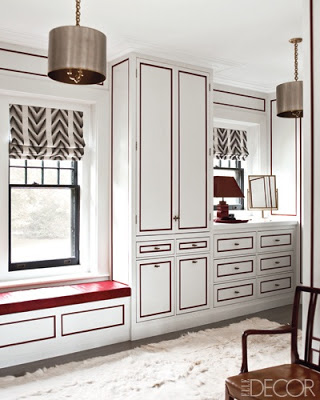 Custom cabinetry aside, this handy little paint trick has me falling right in line.
Custom cabinetry aside, this handy little paint trick has me falling right in line.
“Why not?” said Henry B. Swap. “Why not?” said Mrs. McGillicuddy.
“Why not?” said all the people.

Why not, indeed, snappy designers have been doing it for ages.
Marian McEvoy lined them up with Sharpie.
Suzanne Rheinstein colored outside the lines with this eye-catching display.
And don’t feel confined to handwriting on the wall, you can easily outline your objectives on the furniture, too.
Image, top, designed by Steven Gambrel in Elle Decor, January/February 2010, photography by Eric Piasecki; the lines on this doorway are blue, as is the railing atop those very jazzy lucite balustrades (ala current style setters Alexis and Trevor Traina), design by Baldwin & Martin. Hmm…Baldwin & Martin again with the diamond mine, and a twist of orange by Mallory-Tillis all from HG’s Complete Guide to Interior Decoration, 1960. Marion McEvoy from Rooms to Inspire, photography by Tim Street-Porter as is Rheinstein’s black and white and red all-over by painter Paulin Paris. And, once you are finished admiring the lovely Modigliani, do click the image, bottom, to admire the refreshing red sorbet popping against the pink carnations and fizzy cocktail from Mr. and Mrs. Frederick Mann’s Philadelphia apartment featured in House & Garden in 1953 from The Well Lived Life by Dominique Browning. Pieces of the text refer to Mike Mulligan and His Steam Shovel.

